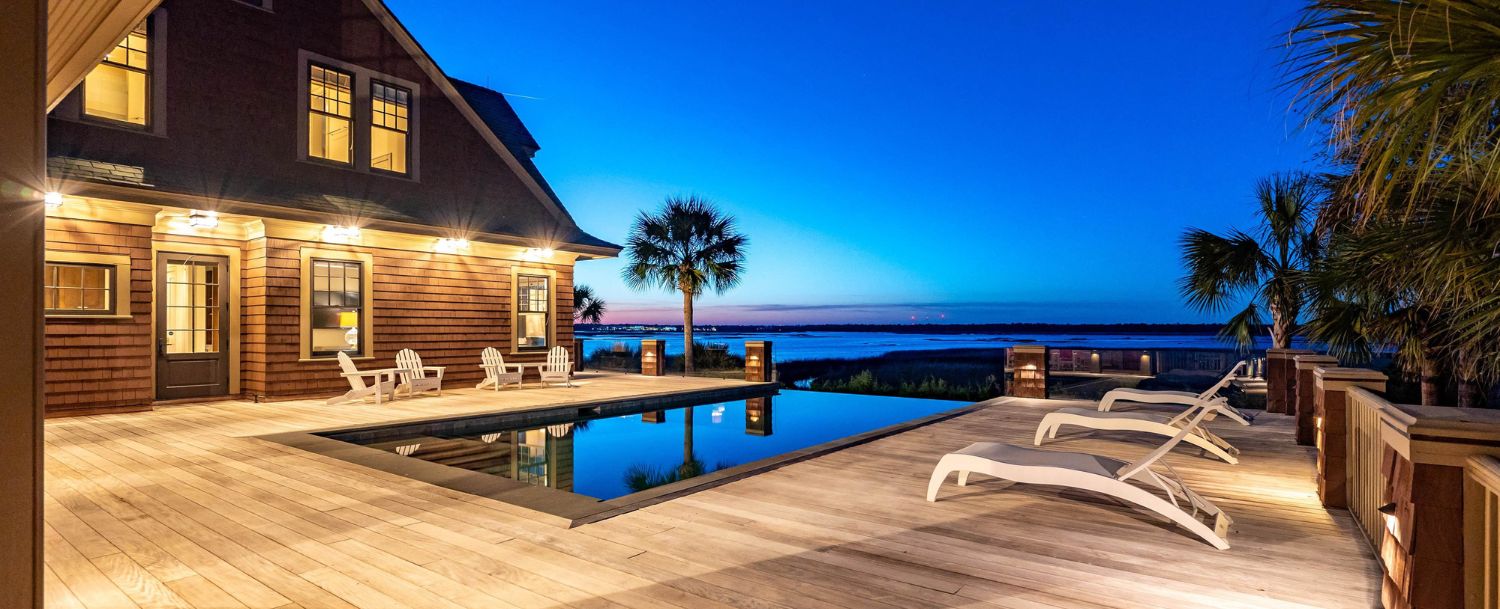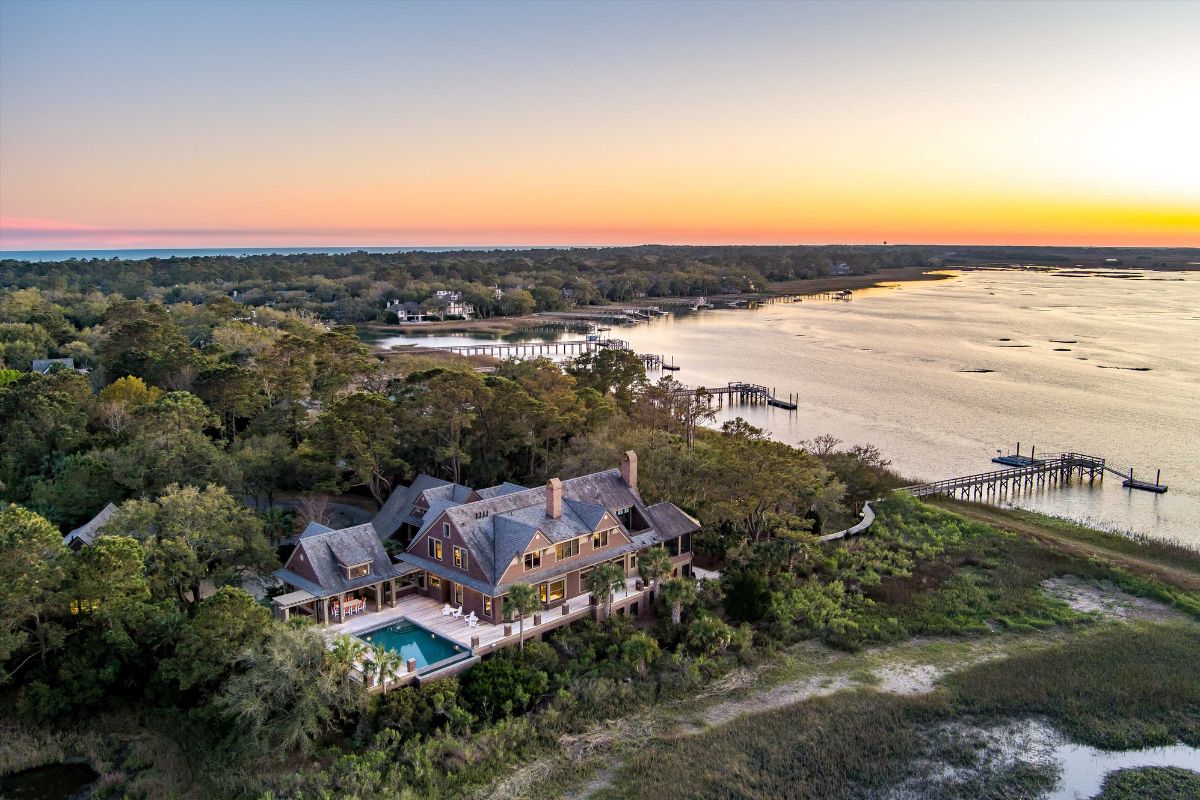Luxury living awaits the discerning buyer at 108 Salthouse Lane, a riverfront retreat located within The Settlement, a Kiawah Island Club community. Designed by Charleston architect Zach Carney, and brought to life by builder Buffington Homes, the residence is privately situated at the end of a cul-de-sac featuring panoramic water vistas.
Craftsmanship abounds in custom millwork and architectural details throughout, from oversized transom windows to expertly detailed finishes.
A Kiawah Island Club Membership - Sports level is a condition of purchase.
Asking $9,999,000
108 Salthouse Lane
-
Location
Located within The Settlement, behind three security gates, it’s conveniently located to the private River Course & Clubhouse, with championship golf, tennis & five-star dining. Enjoy sweeping views of the Kiawah River, ever-changing tidal marsh and a glimpse of the River Course’s picturesque 17th green.
-
Exterior Features
Natural materials of slate, stone, cedar, Ipe & additional hardwood enhance the beauty of this extraordinary home, which is privately set amid mature plantings, raised garden beds and thoughtful landscaping. An antique brick walkway surrounds the property, perfect for nature walks and children on bikes, while an elevated boardwalk leads to a private deep-water dock, shared with just one neighbor.
-
Views
Laid out to maximize prominent views, existing landscape and water features, the one-owner home offers an expansive deck with frameless glass railing showcasing unobstructed,
panoramic, everchanging marsh and river views, a habitat for diverse wildlife and migrating birds.
It was designed to accommodate owners' needs with a high degree of compatibility and respect for the natural surroundings, whether working, dining, entertaining or simply relaxing looking out onto a living canvas that beckons every day.
-
Outdoor Living
Fabulous outdoor spaces include a large screened porch with paneled ceiling, fireplace, a stone spa, recessed lighting and ceiling fans - truly an extension of the interior, perfect for year-round al fresco dining or simply relaxing and enjoying the views.
Elevated Ipe pool deck features 240-degree water vistas, an oversized infinity-edge pool and a huge summer porch with built-in kitchen and full pool bath. Additional outdoor highlights include multiple open decks, covered porches, and a walkway encompassing the entire property, leading to a deep-water dock.
-
Living & Entertaining
Step inside to an elevated, open floor plan illuminated by a gas log fireplace, oversized transom windows and French doors overlooking the river. The open concept effortlessly blends indoor and outdoor living, with an inviting flow and warm ambiance. The primary suite is on the main level, with remaining guest rooms upstairs for private residential living.
Offering both attached and detached guest houses, the residence is truly unique in its ability to offer both intimacy for everyday living and ample space to host family and friends in an unforgettable setting.
-
Kitchen & Culinary Details
The gourmet kitchen, open to living room, includes ample cabinetry and expansive center island with breakfast bar, pendant lighting, a deep stainless sink with instant hot water. Professional series appliances include a 6-burner Thermador gas range with double oven, griddle, pot filler and custom vent hood, additional wall oven with built-in microwave, dishwasher and two Thermador refrigerators with bottom drawer freezers. A light filled breakfast nook for casual dining and a butler’s pantry / pass through to dining offer additional sink, dishwasher and storage while enhancing functionality of the space.
-
Main House, Attached Guest House + Detached Guest House
Main House offers a primary wing on level one and five bedrooms on level two. The primary suite offers walnut flooring, wall of windows with river views and luxurious bath with dual vanity, a private commode room, oversized walk-in shower and freestanding soaking tub offering relaxing river views. Head upstairs to find four additional bedrooms with ensuite baths, ensuring guest comfort and privacy. A bunk room for kids shares a hall bath, with an office and open sitting area completing the second level.
Attached guest house offers two additional bedrooms with ensuite baths, river views and French doors. A detached guest house over the three-car garage offers French door entry and two spacious ensuite guest rooms connected by a sitting area with transom windows, mini fridge and laundry center.
-
Convenience & Notable Features
Additional highlights include impact rated windows and doors, extensive storage under the home for bikes and beach gear and two elevators providing thoughtful service to main house and attached guest house. The residence, offering both attached and detached guest houses, is truly unique in its ability to offer both intimacy for everyday living and ample space to host family and friends in an unforgettable setting. There's really no other property quite like it on Kiawah.


 11.5
11.5 7,440
7,440




















