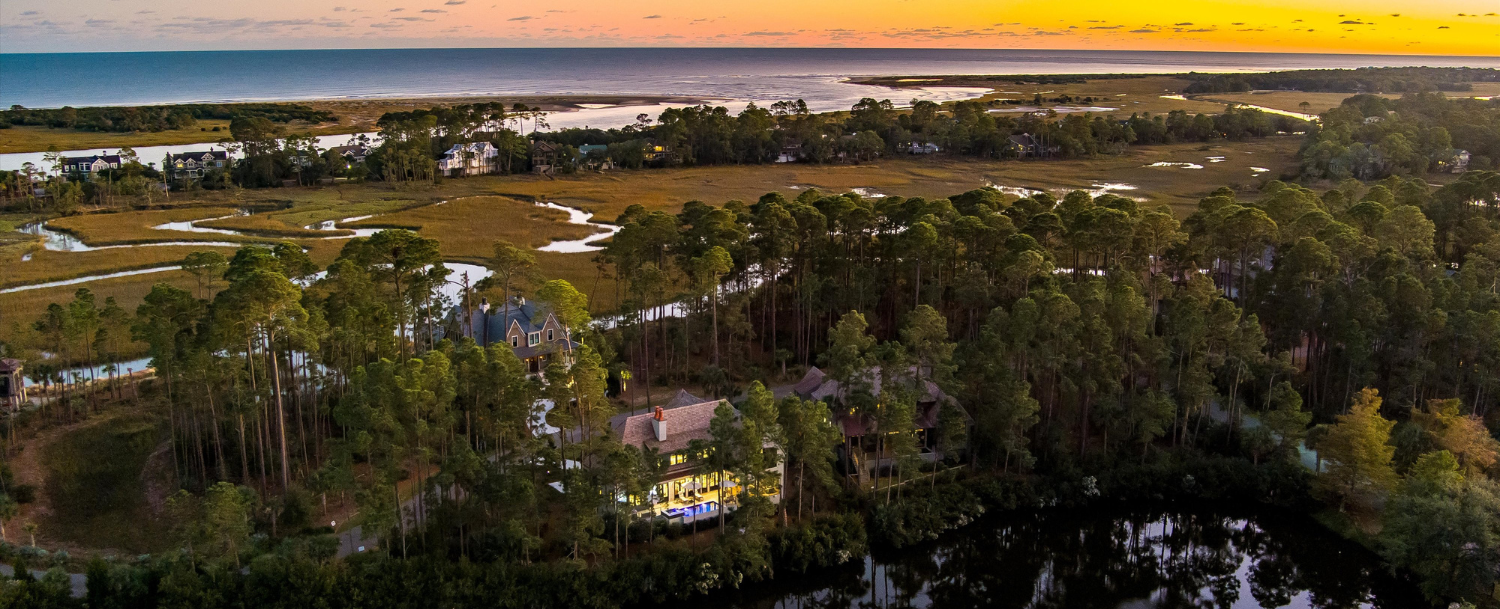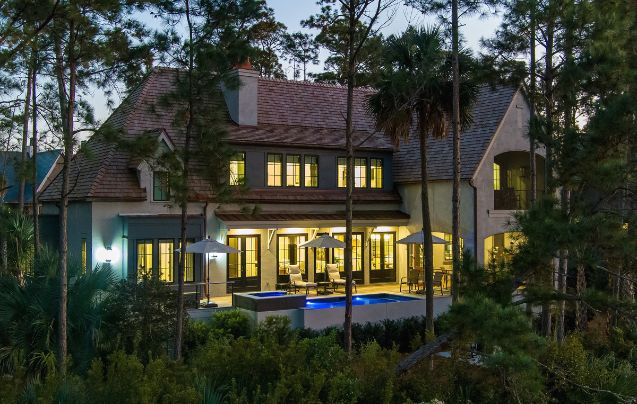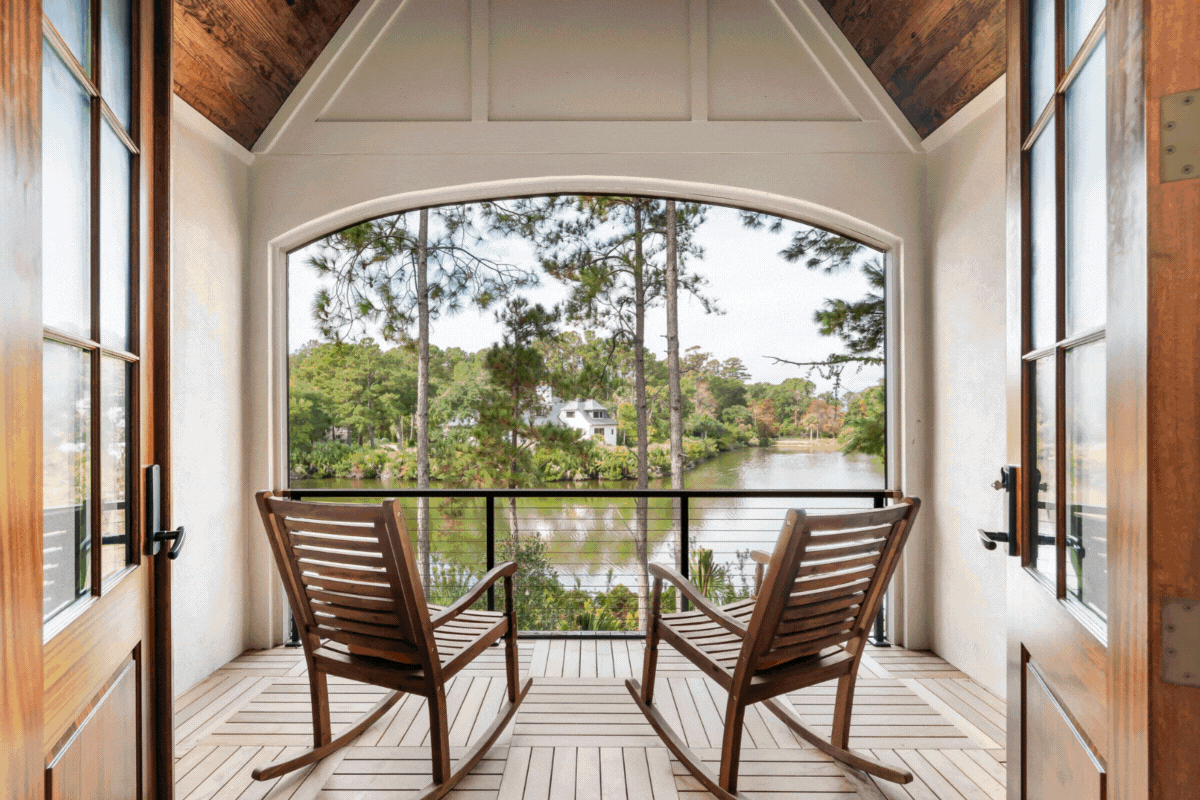Luxury living awaits the discerning buyer at 415 Estuary Lane, an impeccable custom home located within Cassique, a Kiawah Island Club community. Designed by award winning architect Rachel Burton, the residence is privately situated on a professionally landscaped lot, overlooking a wide lagoon with spectacular private views.
Craftsmanship abounds in custom millwork and architectural details throughout, from clerestory windows to expertly detailed finishes.
A Kiawah Island Club Membership - Golf level is a condition of purchase.
SOLD! $6,350,000
415 Estuary Lane
-
Location
Located within The Estuary of Cassique, it’s conveniently located to the private Clubhouse, with championship golf & five-star dining and within close proximity to the Kayak launch and Sports Pavilion, featuring a fitness center, squash courts, pool complex and tennis / pickleball courts.
-
Exterior Features
Natural materials of slate, stone, stucco and hardwood enhance the beauty of this extraordinary home, which is privately set amid mature plantings and thoughtful landscaping. These high-quality, earthy elements add texture and depth, creating an inviting environment that complements the home's unique architectural design.
-
Views
This property overlooks two serene lagoons that frame Cassique’s prestigious links-style private golf club, designed by Tom Watson. Quaintly integrated into its natural surroundings, it’s laid out to maximize prominent lagoon views, a habitat for diverse wildlife and migrating birds.
-
Outdoor Living
Fabulous outdoor spaces include a large screened porch with paneled ceiling, gas log fireplace, recessed lighting, surround sound and ceiling fan - truly an extension of the interior, perfect for year-round al fresco dining or simply relaxing and enjoying the views. Elevated Ipe pool deck features 180-degree water vistas and a zero-edge pool with spa (plus heating & chilling capabilities).
-
Living & Entertaining
Step inside to a bright and open floor plan illuminated by a dramatic cast stone fireplace and three sets of French doors leading to a generous rear pool deck. The open concept effortlessly blends indoor and outdoor living, with an inviting flow and warm ambiance.
-
Kitchen & Culinary Details
The gourmet kitchen features large windows, ample cabinetry and expansive center island with breakfast bar, pendant lighting and Shaw vegetable sink. Professional series appliances include a Wolf gas cooktop with griddle, pot filler and custom vent hood, double wall oven, two dishwashers and Sub-Zero refrigerator, freezer and wine cooler. A walk-in pantry and direct access to outdoor dining adds to the functionality of the space.
-
Primary & Guest Suites
Dual primary suites—one on each level. The downstairs suite offers a spacious layout with a sitting area and lagoon view through a wall of windows. Its luxurious bath includes dual vanities, a soaking tub, oversized walk-in shower and private commode room, along with two custom walk-in closets. Upstairs, a second primary suite opens to a screened porch with views inviting you to reconnect with the beauty of each day. Two additional bedrooms feature en-suite baths, ensuring guest comfort and privacy.
-
Convenience & Notable Features
Additional highlights include a whole home generator, impact rated windows and doors, extensive storage throughout, a three-stop elevator, a work-out / bonus room and a private office with custom built-ins. A spacious FROG (5th BR) is currently designed as a home theater, providing a perfect space for movie nights, gaming, or lounging. Complete with a full bathroom and a convenient wet bar, this versatile area offers everything needed for entertainment or guest accommodations. Its generous layout and added amenities make it a valuable extension of the home’s living space.
Map of The Estuary


 5.5
5.5 4,495
4,495
